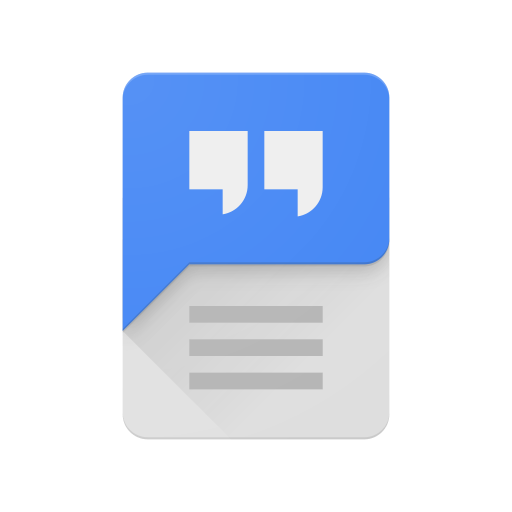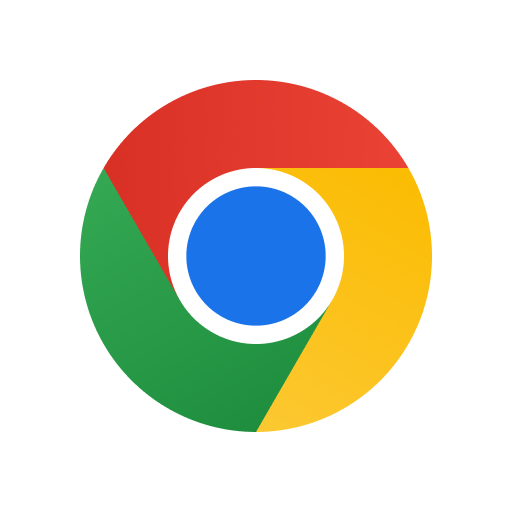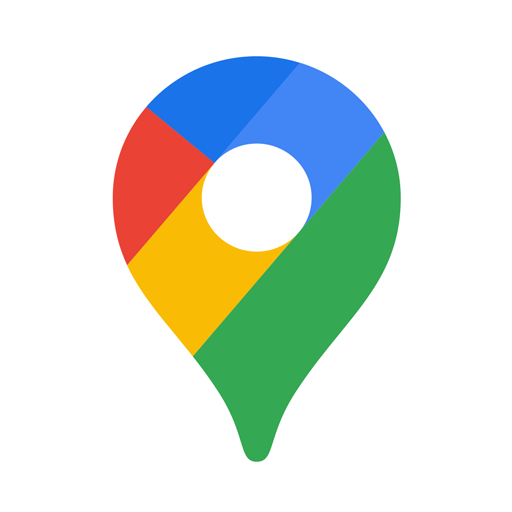Kitchen Design - Kitchen design & renovation
Transform your kitchen dreams into reality by visualizing designs, selecting furniture & sharing with others effortlessly.

- 1108 Version
- 3.1 Score
- 1M+ Downloads
- In-app purchases License
- 3+ Content Rating
Plan the renovation or makeover of a compact kitchen and produce high-definition images similar to those created by interior designers. Design a cozy or spacious country-style kitchen featuring white cabinets, or sketch out a contemporary kitchen complete with decor elements. Seek inspiration from a gallery filled with various kitchen design concepts accompanied by popular furniture selections.
If you're looking to organize or stylize your kitchen or dining area, this tool simplifies the process for you. Illustrate your remodeling ideas, pick appropriate colors and materials for both the floor and walls, and generate stunningly realistic images.
This application enables you to:
- Envision your ideal kitchen and gain a clearer understanding of its potential appearance
- Enhance your living space with furniture sourced from globally recognized brands
- Modify any aspects within the image, ranging from wall colors to furniture arrangement
- Present your design vision to your partner, housemates, or builders
Begin with one of the pre-designed kitchens in styles like loft, traditional, or modern created by industry experts, or start with an empty room. Alter furnishings, decorations, introduce new items from reputable brands, view your space from various angles, create photorealistic images, and witness how your concept materializes.
The FREE VERSION allows you to craft room layouts and designs using around 100 furniture pieces available from online retailers and generate three realistic room photographs. A plethora of ready-made room plans and designs crafted by professional designers is accessible for your inspiration.
Consider upgrading to BASIC or PRO VERSIONS for additional features that include specifying more precise room dimensions, accessing over a thousand furniture items from elite luxury brands, and producing an unlimited number of realistic images.
The PRO VERSION further enhances your experience by enabling faster creation of realistic photos at improved resolution, estimating the potential costs for room finishes and furnishings, and exporting your designs to 3ds Max for professional applications.
[Real Use Experience] Kitchen Design Novice Renovation Notes
I downloaded this design software to renovate my old 6-square-meter L-shaped kitchen. As an inexperienced newbie, I thought it would be as easy as playing "The Sims", but I got stuck on the "wall thickness" setting on the first day. The error between the load-bearing wall in reality and the virtual model made me deeply understand the "gap between ideal and reality".
■ Functional highlights: savior and surprise
1. Practical value of template library
The "Nordic style" template directly saves the choice of difficulty, and generates a white oak cabinet + gray brick wall plan with one click. I accidentally discovered the "small apartment expansion" category, and followed the tutorial to embed the refrigerator into the high cabinet. The aisle actually had an extra 40cm of space, and even the decoration master praised the reasonable layout.
2. Realism of material rendering
After importing the marble-patterned tiles of my choice, turn on the ray tracing function. The texture projected by the afternoon sun in the 3D view is almost the same as the sample in the physical store, successfully avoiding the tragedy of "effect picture buyer show".
3. Warning of pitfalls in brand furniture library
When I dragged a popular chandelier of a certain international brand into the design drawing, the budget calculator instantly became popular - a single lamp accounted for 1/3 of the total budget, and the price comparison function automatically recommended similar models, saving three days of running to the building materials market.
■ Realistic moments
1. Sweet trap of the free version
The three high-definition rendering quotas were not enough: I forgot to change the cabinet handle the first time, found the wrong position of the floor drain the second time, and deleted the operating table before exporting the third time. In the end, I gritted my teeth and spent 68 yuan to upgrade the basic version before I dared to continue to toss.
2. The millimeter war of size calibration
The real gas pipeline is 2cm thicker than the model, which makes the designed drawer cabinet unable to land. The "error reminder" in the software is so small that it is almost invisible. It was the supervisor who drew a circle on the wall with chalk to avoid rework.
3. Disillusionment of color matching
I was obsessed with the Morandi color system and designed a "haze blue + dirty pink" kitchen. After the wall paint was actually applied, my mother commented: "It looks like spilled blueberry yogurt", so I switched back to the conservative gray and white color overnight.
■ Paid version is really good
• Cost estimation function: After entering the average price of the local building materials market, the budget table is accurate to the amount of caulking agent used. The contractor took the initiative to reduce the price by 8% after seeing it
• 3ds Max export: send the model file directly to the custom furniture factory, and the cutting error is controlled within 3mm
• Smart pit avoidance prompt: remind me that the island is too close to the gas stove and does not meet the safety regulations, avoiding the 3,000 yuan modification fee from going down the drain
■ Blood and tears advice
• Check at least three times when measuring the actual size
• Use the free version to determine the style direction first, deepen the design and then upgrade
• Don’t rely too much on the "Internet celebrity single product" label, and compare the quotations of local suppliers more
• Hide the "luxury version" plan when demonstrating to your family, unless you are ready to deal with the soul-searching question of "this lamp is enough to buy vegetables for half a year"
Three months later, when I was standing in the finished kitchen cooking instant noodles, there were still 37 versions of abandoned design drawings saved in my phone. Although the real quartz countertops don’t “shine” as in the renderings, the precise socket reserves and smooth triangular traffic lines do make washing dishes less painful - at least now when my mother shows off her new kitchen, she will add “My daughter has been drawing on the computer for months.”
- Version1108
- UpdateApr 24, 2025
- DeveloperPlannerSoft LDA
- CategoryHouse & Home
- Requires AndroidAndroid 5.0+
- Downloads1M+
- Package Namecom.icandesignapp.kitchen
- Signature7b61b5f82f2379efe206785a1d2a3ec8
- Available on
- ReportFlag as inappropriate
-
NameSizeDownload
-
68.91 MB
-
68.69 MB
-
97.56 MB





























User-friendly design experience
Offers creativity in room design
Good visual representation in 3D
Provides useful templates for layouts
Variety of options with the pro version
Free version has basic functionalities
Helpful for visualizing renovations
Intuitive interface
Lacks ads in the operational use
Requires subscription for full functionality
Frequent prompts to upgrade to pro
Limited features and item choices in free version
Bugs and crashes reported by users
Difficult to perfect measurements without payment
Can be frustrating to navigate due to interruptions
Not enough detailed instructions provided
Confusing user experience with advertisements
Limited appliance options available