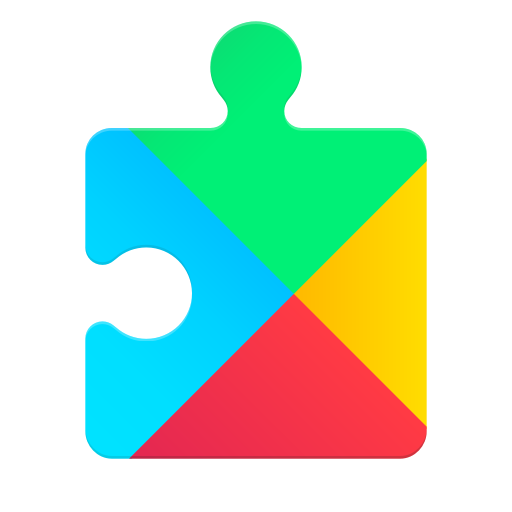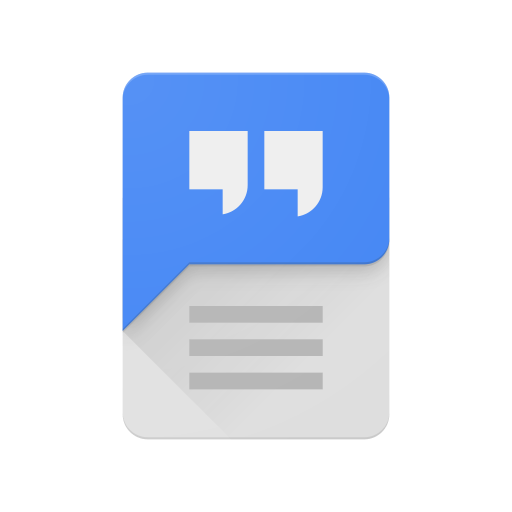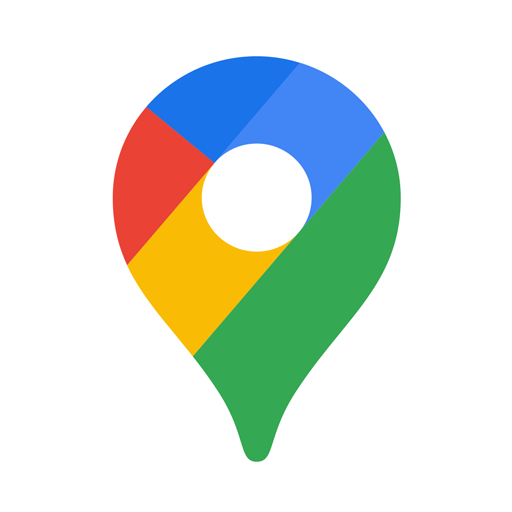Draw Floor,3D Floor Plan Ideas - Home design & planning
Design your dream home effortlessly with 3D layouts, details, & user-friendly features at your fingertips!

- 11.3 Version
- 3.0 Score
- 493K+ Downloads
- In-app purchases License
- 3+ Content Rating
Are you considering constructing your own home?
If you're in the process of planning a house, office building, or any type of construction project, there’s no need to stress about the design aspect. Our application, 3D Floor Planner, offers a variety of floor plans for your residence. You can choose any layout from our Home Designs app.
3D Floor Planner is among the top applications found on the Google Play Store, furnishing you with numerous ideas for floor plans tailored to your home. The Draw Floor Plan App can assist you in discovering various attractive layouts for either your residential or office space.
The Floor Planner and Design application presents multiple configurations for homes and properties. It provides a comprehensive overview of your home's placement of windows, doors, and stairs, along with detailed measurements for the kitchen and bedrooms.
Floor Planner delivers complete specifications of room dimensions, types, wall sizes, and every little detail necessary to help you sketch your home. There is no requirement for an architect because everything you need is available in the Draw Floor Planner app.
If you happen to be a builder, the 3D Floor Planner can facilitate the quick and easy provision of various floor plan designs for your clients, enabling you to impress them with 3D representations.
The core features offered in the 3D Floor Planner app include:
User-Friendly Interface
3D Images
High-Quality Floor Plan Illustrations
Options for All Sizes of Home Designs
Sharing Home Designs across Social Media Platforms
Various Categories of Home Designs
Zoom In and Zoom Out Features for Home Designs
Thorough Calculations with Complete Designs
Completely Free
Offline Functionality
The 3D Floor Planner and Home Design app is developed by Creative Apps.
An Indispensable Tool for Aspiring Home Designers and Builders
3D Floor Planner stands out as an exceptionally intuitive and powerful application that demystifies the process of architectural planning, making it accessible to everyone—from homeowners dreaming of their perfect space to builders looking to impress clients. From the moment I opened the app, I was impressed by its clean interface and the depth of features available at no cost. The ability to visualize floor plans in detailed 3D, complete with accurate measurements for windows, doors, and room dimensions, provides a sense of clarity and control that is usually reserved for professionals.
Whether experimenting with layouts for a cozy home or a functional office space, the app offers a vast library of pre-designed templates and customizable elements that spark creativity while ensuring practicality. The offline functionality is a game-changer, allowing uninterrupted design sessions, and the option to share creations on social media adds a collaborative dimension. It’s more than just a planning tool; it’s an empowering platform that turns architectural dreams into tangible, virtual realities.
FAQ Section:
Is the app truly free to use?
Yes, the app is completely free, offering full access to its floor planning tools, 3D visualization, and design libraries without hidden costs.
Do I need prior design experience to use this app?
Not at all! The user-friendly interface and pre-configured templates make it easy for beginners to start designing immediately, while advanced options cater to pros.
Can I use the app without an internet connection?
Absolutely. The app works offline, allowing you to design and modify plans anytime, anywhere.
Is this app suitable for professional builders?
Yes! Builders can quickly generate and share detailed 3D floor plans with clients, streamlining presentations and enhancing collaboration.
What kinds of designs can I create?
The app supports residential, office, and various property types, with options to customize room sizes, wall placements, and structural details like stairs and kitchens.
- Version11.3
- UpdateSep 03, 2025
- DeveloperCreative Apps Tech
- CategoryHouse & Home
- Requires AndroidAndroid 6+
- Downloads493K+
- Package Namecom.floor.planner
- Signature6f2d888555dc2eac5e9378633e73cc45
- Available on
- ReportFlag as inappropriate
-
NameSizeDownload
-
82.16 MB
-
82.16 MB
-
64.66 MB




























User-friendly interface for design
Cost-effective for construction budgeting
All-in-one suite for builders and designers
Simple navigation without annoying ads
Useful for aspiring developers in construction
Helpful for first-time users in drawing projects
Provides comprehensive tools for architectural hobbyists
Excessive advertisements interfering with functionality
Limited language options, lacking popular Indian languages
Poor app performance with non-responsive buttons
Difficulty in accurately drawing due to layout issues
Inconsistent features, such as missing delete options
Unusable when redirected to irrelevant pages
Issues with paid advertising removal not functioning